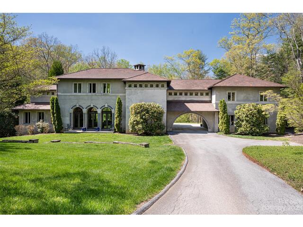

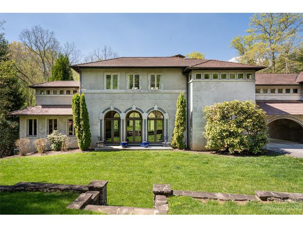
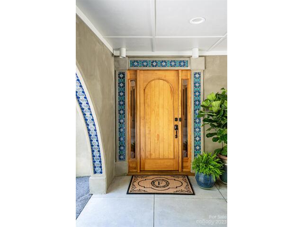
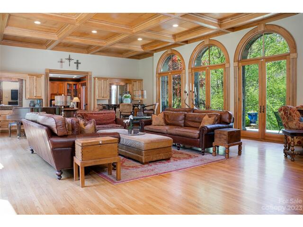
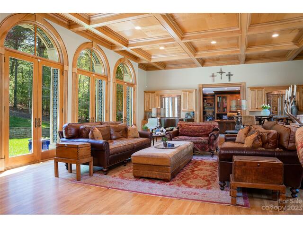
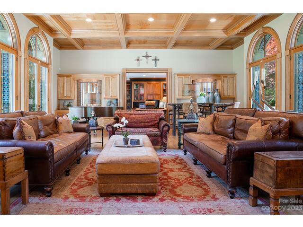
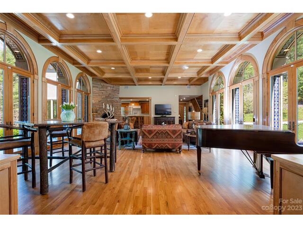
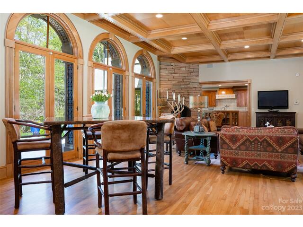
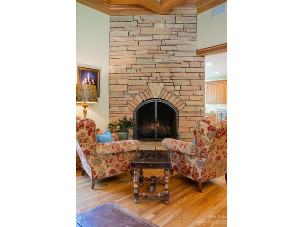
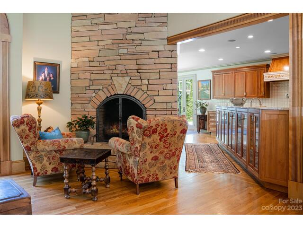
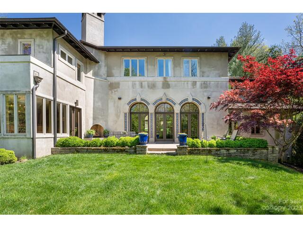
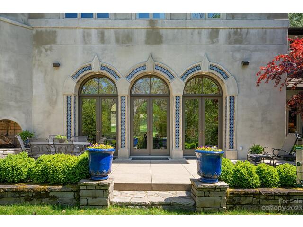
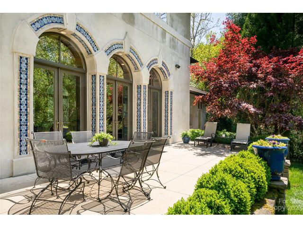
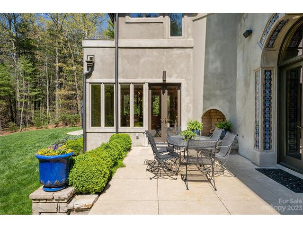
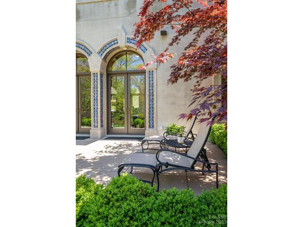
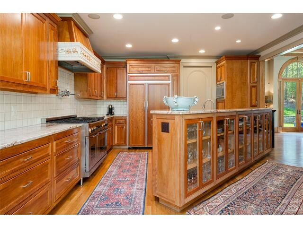
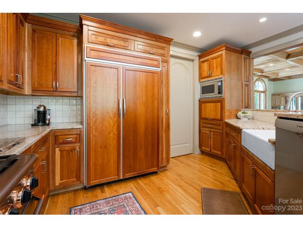
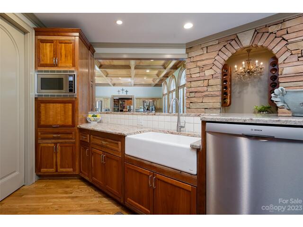
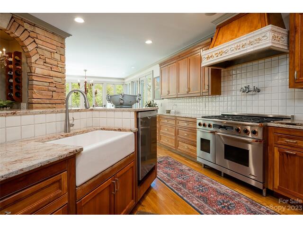
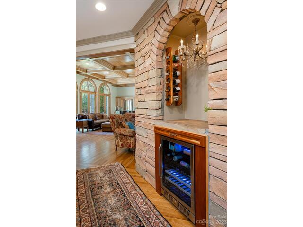
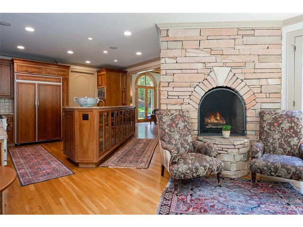
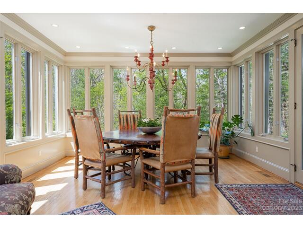
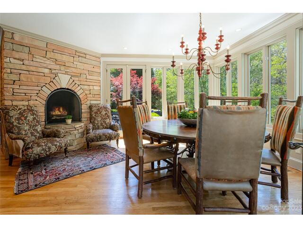
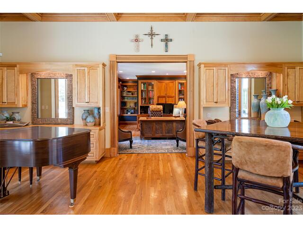
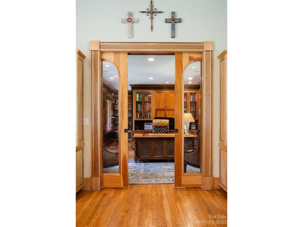
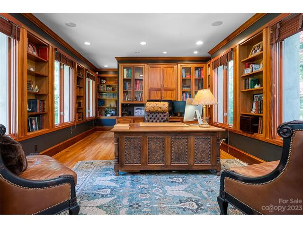
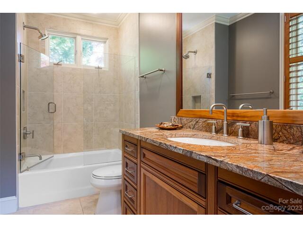
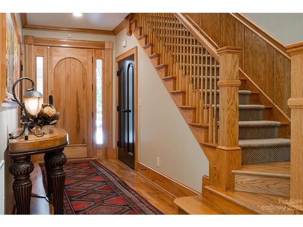
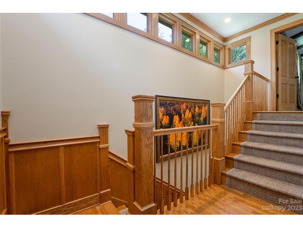
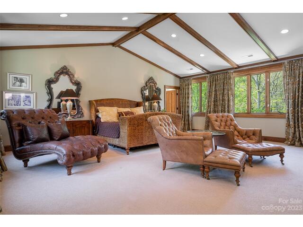
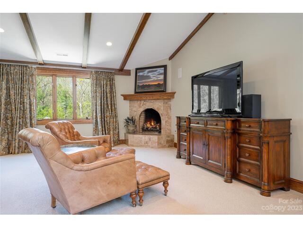
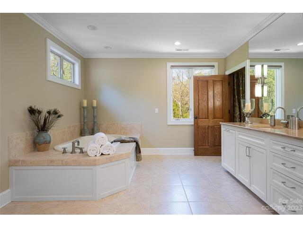
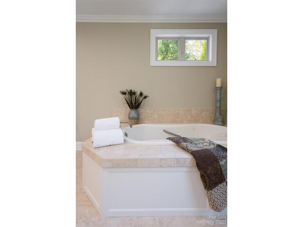
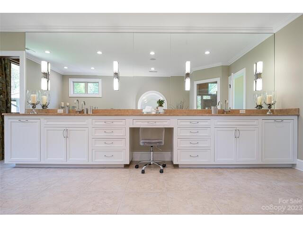
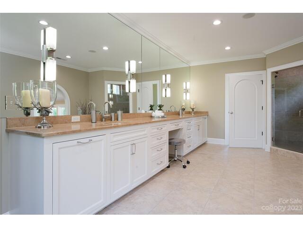
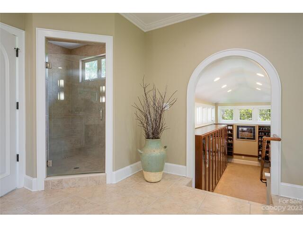
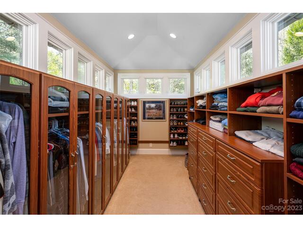
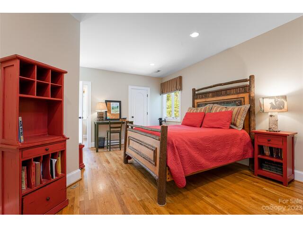
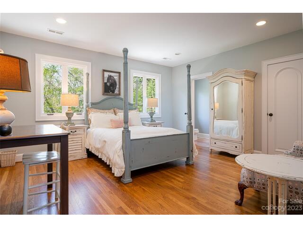
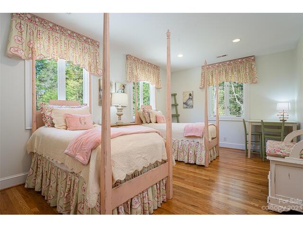
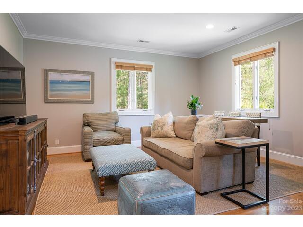
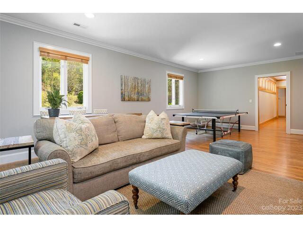
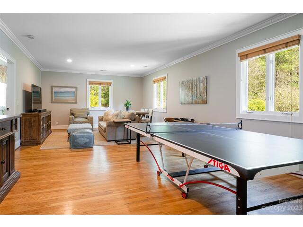
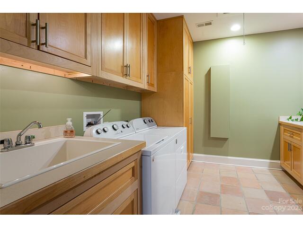
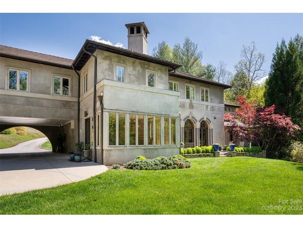
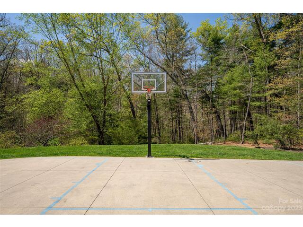
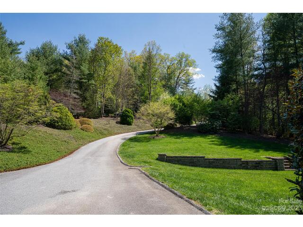
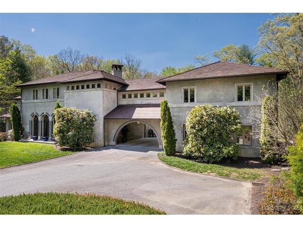
46 Cedar Hill Drive
Price$ 3,500,000
StatusActive
Bedrooms4
Full Baths4
Half Baths1
Sq Ft
Lot Size1.730
MLS#4020356
LocationAsheville
SubdivisionBiltmore Forest
CountyBuncombe
Year Built2005
Listing AgencyPremier Sotheby’s International Realty
Description46 Cedar Hill Drive is a private oasis that boasts unparalleled architectural beauty, quality, and craftsmanship. Meticulous gardens and a gracious driveway lead to the home that's discreetly positioned on the property. Smooth stucco and tile details frame the front door and french doors that introduce the interiors which are both grand in proportions and finishes. Finely crafted millwork highlights the great room with a fireplace, soaring ceilings and custom built-ins. The dining room offers large windows overlooking the terrace and gardens opening to the kitchen that is designed for entertaining with an abundance of cabinetry and counter space. The main level is completed with an office, full and half bathroom. The upper level hosts the primary suite with a fireplace, walk-in closet and opulent bathroom. plus 3 bedrooms, 2 bathrooms, family room, and laundry. Outside, the terraces provide the perfect backdrop for dining and entertaining. This home is truly one-of-a-kind!
Features
Status : Active
Architectural Style : Other
Roof : Tile
Community Features : Picnic Area, Playground, Recreation Area, Street Lights
Driveway :
Elevation : 2000
Construction Type : Site Built
Exterior Construction : Hard Stucco
Exterior Features :
Doors Windows :
Laundry Location :
Flooring : Carpet, Tile, Wood
Foundation Details : Crawl Space
Heating : Heat Pump, Zoned
Interior Features : Built-in Features, Entrance Foyer, Kitchen Island, Open Floorplan, Pantry, Walk-In Closet(s), Walk-In Pantry, Wet Bar, Whirlpool
Equipment :
Fireplace Description : Gas, Great Room, Porch, Primary Bedroom, Wood Burning
Green Certification :
Lot Features : Level, Private, Wooded
Parking : Driveway, Detached Garage, Garage Faces Rear
Porch :
Second Living Quarters :
Sewer : Public Sewer
Special Listing Conditions : None
Water : City
Water Heater :
Elementary School Estes/Koontz
Middle School Valley Springs
High School T.C. Roberson
Listing courtesy of Premier Sotheby’s International Realty - 828-277-3238
Based on information submitted to the MLS GRID as of 2024-09-13 13:55:03. All data is obtained from various sources and may not have been verified by broker or MLS GRID. Supplied Open House Information is subject to change without notice. All information should be independently reviewed and verified for accuracy. Properties may or may not be listed by the office/agent presenting the information.


