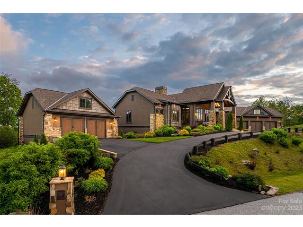

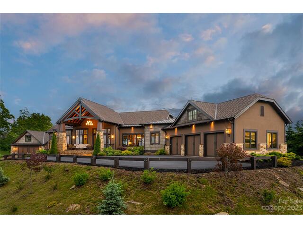
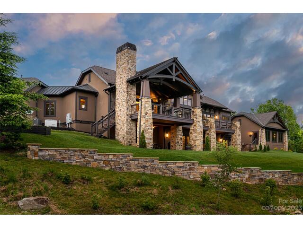
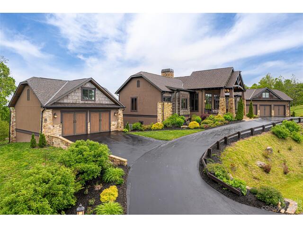
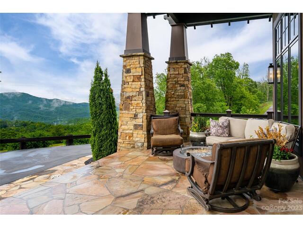
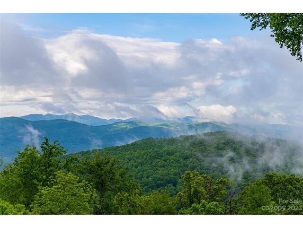
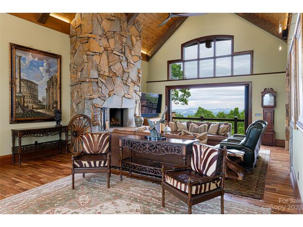
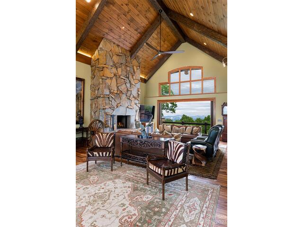
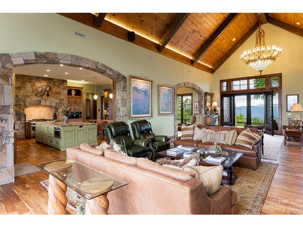
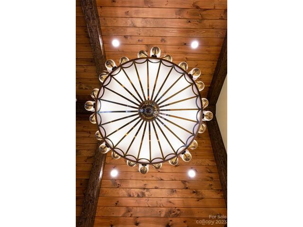
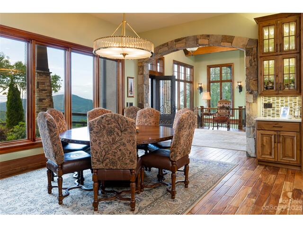
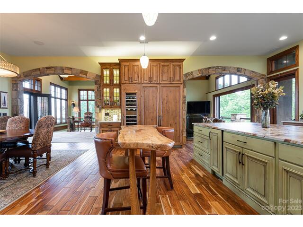
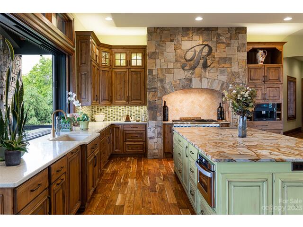
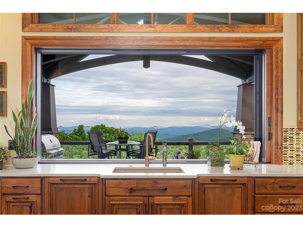
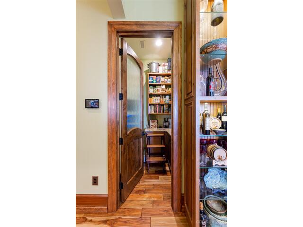
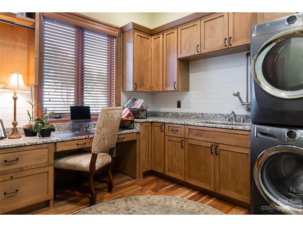
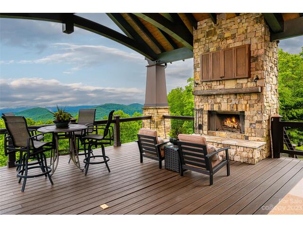
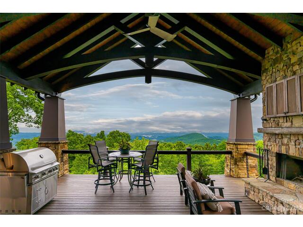
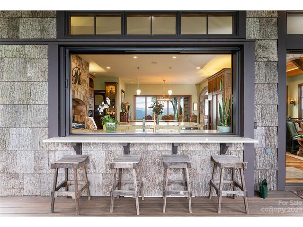
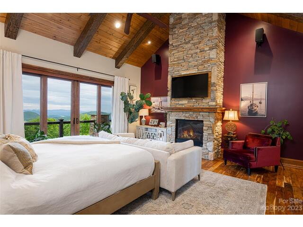
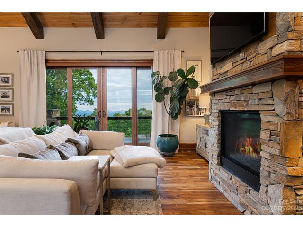
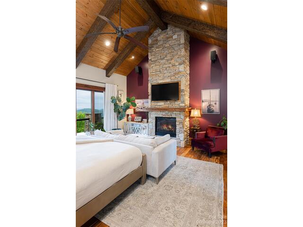
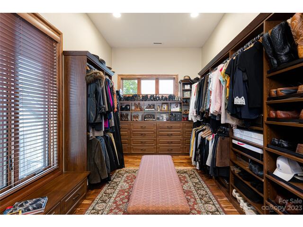
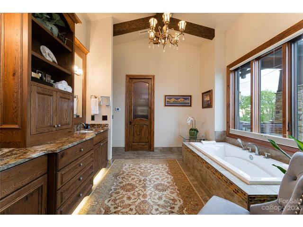
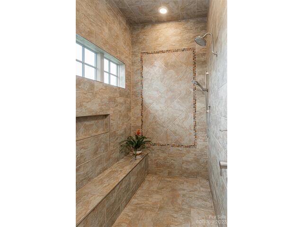
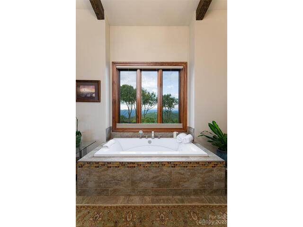
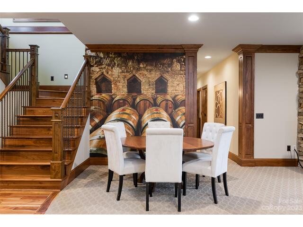
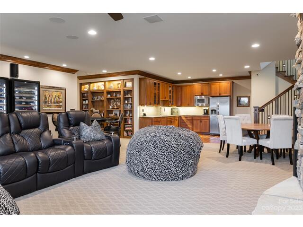
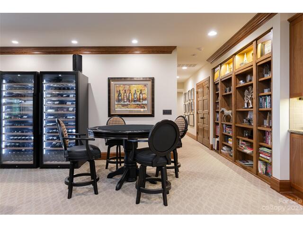
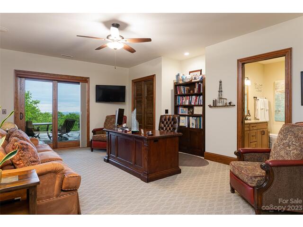
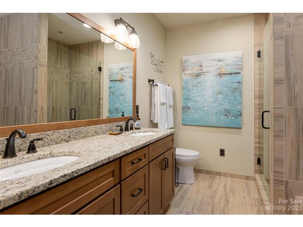
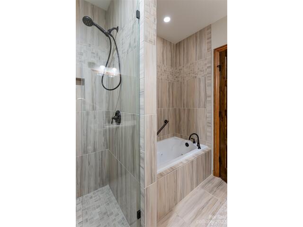
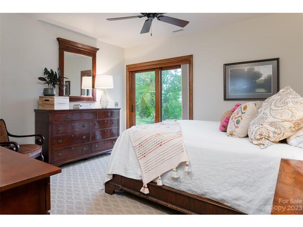
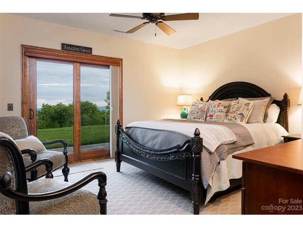
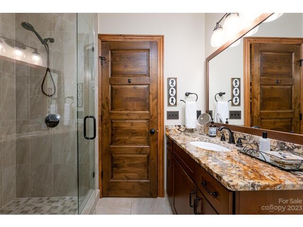
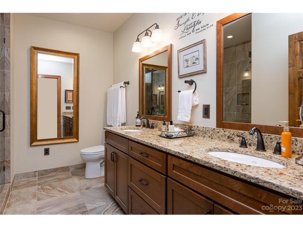
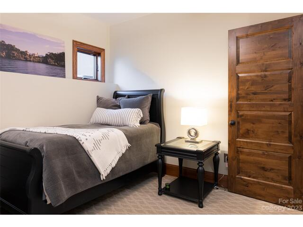
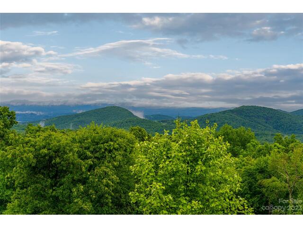
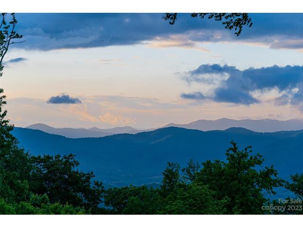
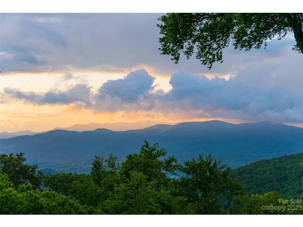
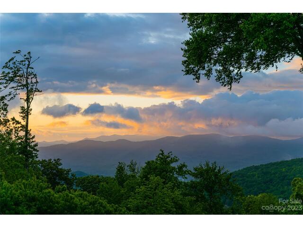
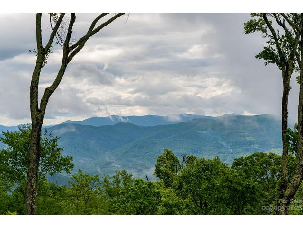
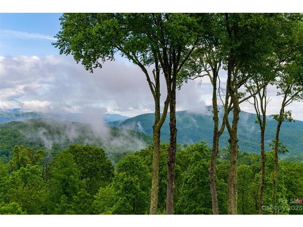
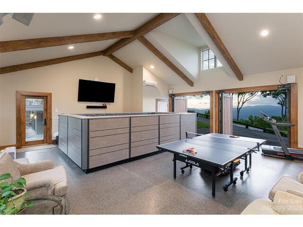
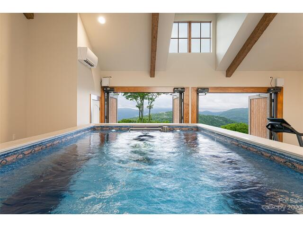
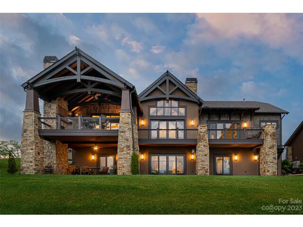
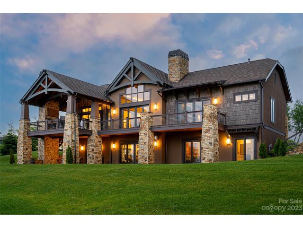
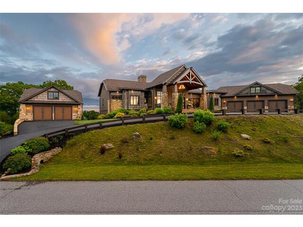
24 Snow Ridge Drive
Price$ 3,880,000
StatusActive
Bedrooms4
Full Baths4
Half Baths1
Sq Ft
Lot Size2.300
MLS#4029167
LocationHendersonville
SubdivisionGrand Highlands at Bearwallow
CountyHenderson
Year Built2016
Listing AgencyPremier Sotheby’s International Realty
DescriptionSituated atop Grand Highlands at over 3,900 feet, this luxurious, custom built home showcases some of the areas most stunning views. A breathtaking, covered entrance leads into a great room that features a cathedral ceiling with exposed beams, statement stone fireplace, and exterior pocket doors to the back deck. The gourmet kitchen includes both Thermador and Subzero appliances, an oversized island, walk-in pantry, and built-in Miele coffee maker. Enjoy incredible outdoor living on the covered back deck which includes a stone fireplace. The main level primary suite features a stone fireplace, oversized walk-in closet, double vanities, jacuzzi tub, and steam shower. The terrace level includes a family room with stone fireplace, wet bar for entertaining, 3 bedrooms, 3 bathrooms, and bonus/flex room. For those seeking health and wellness, a detached, fully conditioned gym which includes an endless performance pool and two garage doors for seamless indoor-outdoor living.
Features
Status : Active
Architectural Style : Contemporary, Rustic
Roof : Shingle
Community Features : Clubhouse, Fitness Center, Gated, Tennis Court(s), Walking Trails
Driveway :
Elevation : 3500
Construction Type : Site Built
Exterior Construction : Hard Stucco, Stone, Wood
Exterior Features :
Doors Windows :
Laundry Location :
Flooring : Carpet, Tile, Wood
Foundation Details : Basement
Heating : Ductless, Heat Pump, Radiant Floor, Zoned
Interior Features : Built-in Features, Elevator, Entrance Foyer, Kitchen Island, Open Floorplan, Pantry, Split Bedroom, Vaulted Ceiling(s), Walk-In Closet(s), Walk-In Pantry
Equipment :
Fireplace Description : Living Room, Porch, Primary Bedroom, Propane, Recreation Room, Wood Burning
Green Certification :
Lot Features : Open Lot, Sloped, Wooded, Views
Parking : Attached Garage, Detached Garage
Porch :
Second Living Quarters :
Sewer : Septic Installed
Special Listing Conditions : None
Water : City
Water Heater :
Elementary School Edneyville
Middle School Apple Valley
High School North
Listing courtesy of Premier Sotheby’s International Realty - 828-277-3238
Based on information submitted to the MLS GRID as of 2024-09-17 09:40:03. All data is obtained from various sources and may not have been verified by broker or MLS GRID. Supplied Open House Information is subject to change without notice. All information should be independently reviewed and verified for accuracy. Properties may or may not be listed by the office/agent presenting the information.


