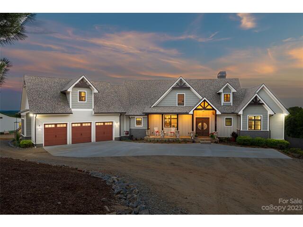

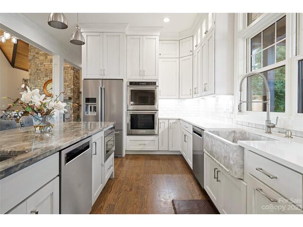
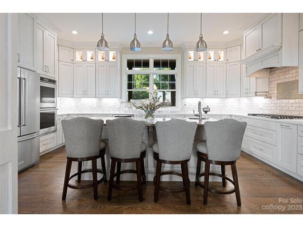
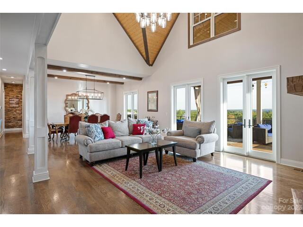
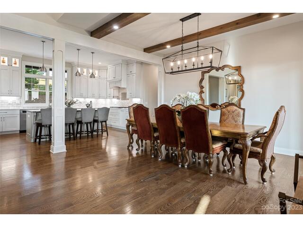
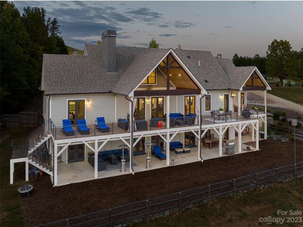
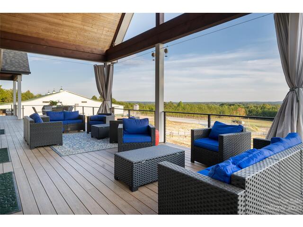
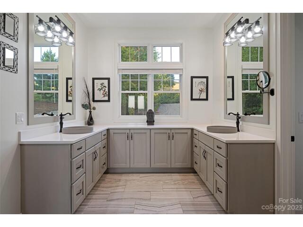
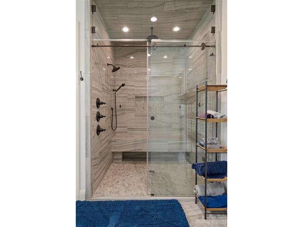
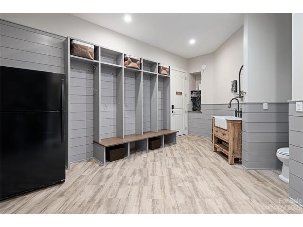
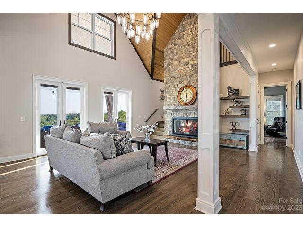
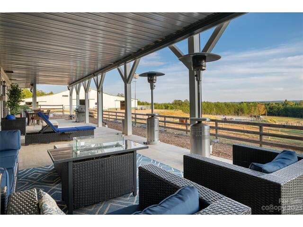
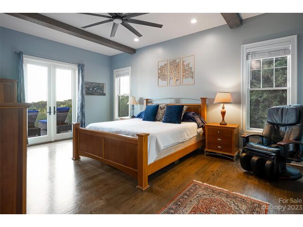
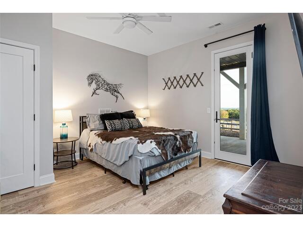
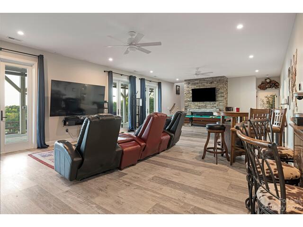
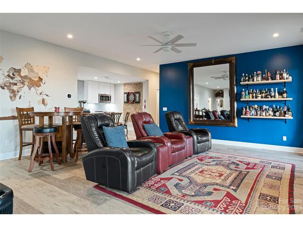
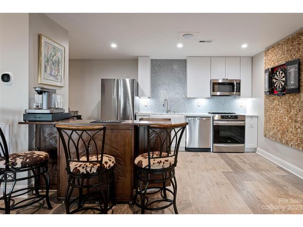
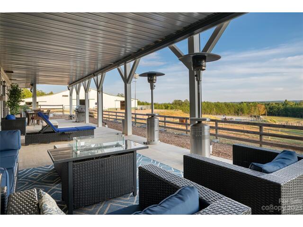
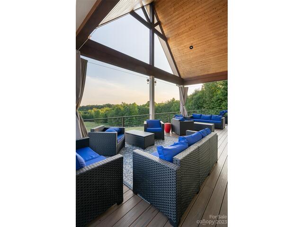
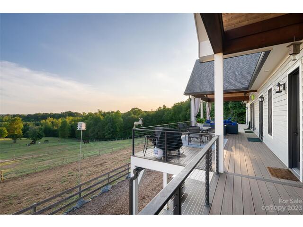
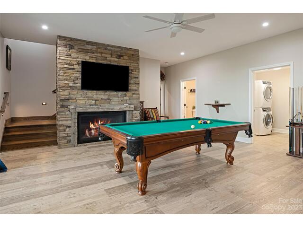
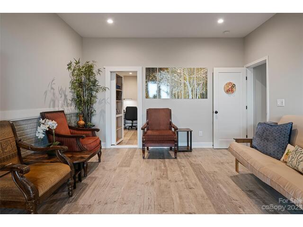
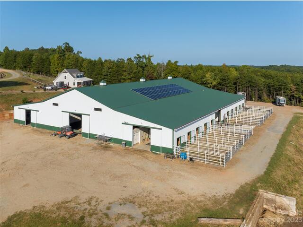
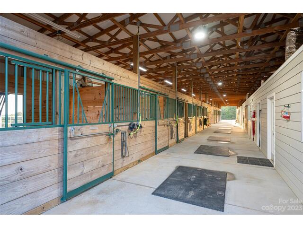
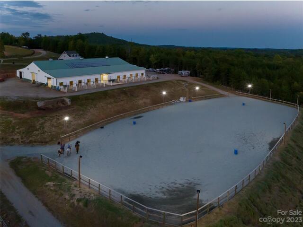
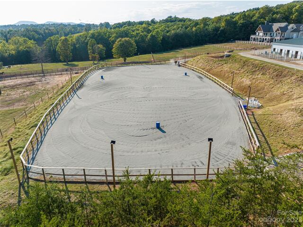
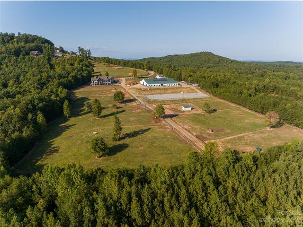
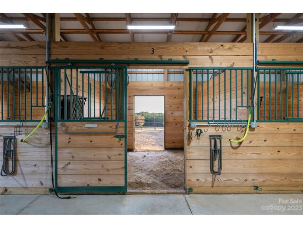
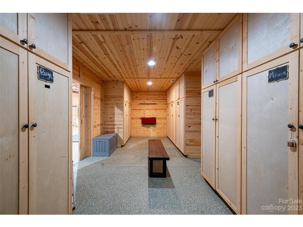
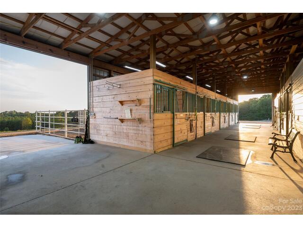
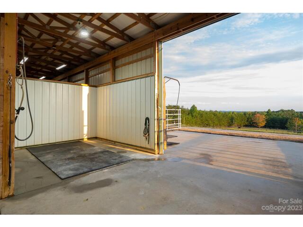
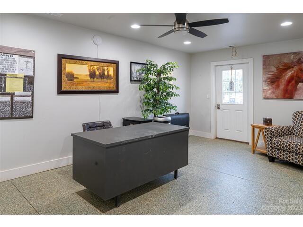
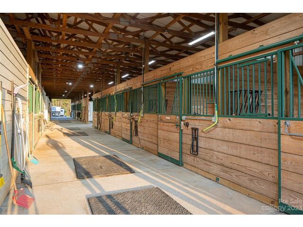
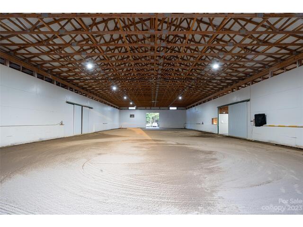
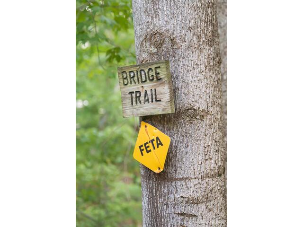
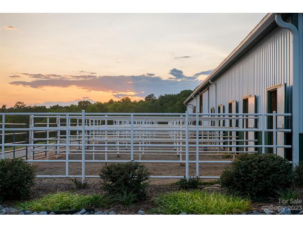
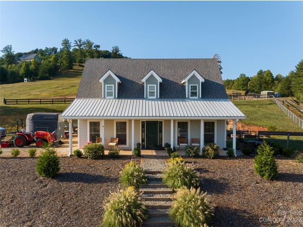
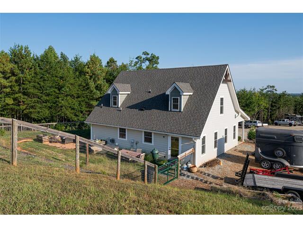
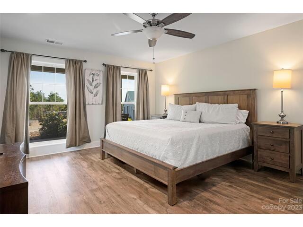
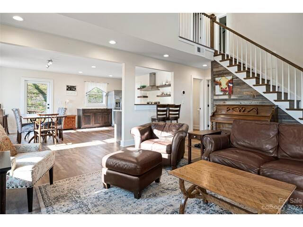
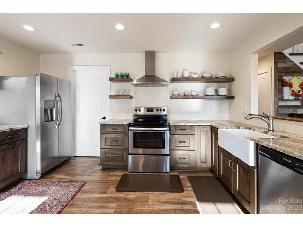
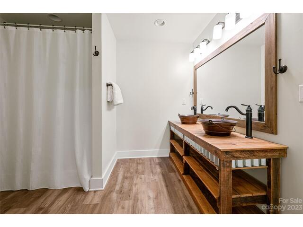
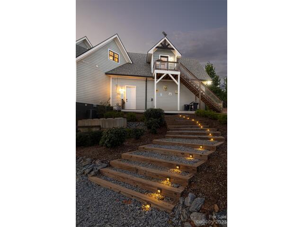
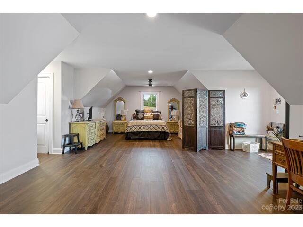
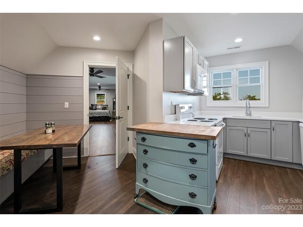
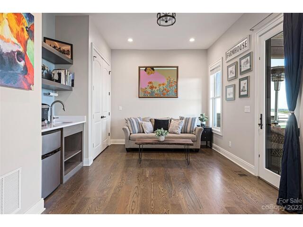
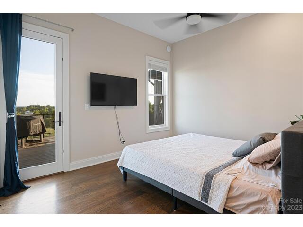
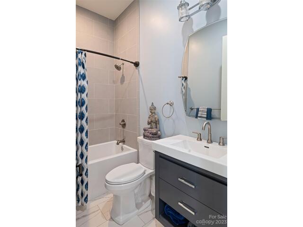
822 & 920 Preservation Trail
Price$ 4,350,000
StatusActive
Bedrooms8
Full Baths8
Half Baths3
Sq Ft
Lot Size27.030
MLS#4067935
LocationColumbus
SubdivisionHughes Creek Preserve
CountyPolk
Year Built2019
Listing AgencyPremier Sotheby’s International Realty
DescriptionOutstanding home and equestrian facility for teaching and boarding in gated community. Property has direct trail access to FETA with CETA access nearby. The 19,296-square-foot barn includes indoor 60-by-144-foot arena with viewing room, dozen 12-by-12-foot stalls and 10 have 12-by-24-foot runouts, two tack rooms with lockers, indoor and outdoor hot and cold water wash bays. Five climate-controlled rooms with office, full bath, laundry and kitchenette with refrigerator and sink, storage for hay and equipment, and EV charging station. Property has solar power. Main house has five bedrooms, laundry on each floor, main level primary bedroom and hidden panic room. Open floor plan with vaulted ceilings and two fireplaces. Walkout basement has great room, kitchen, laundry, two full baths and two flex rooms. It has a 768-square-foot apartment with outside entrance and deck above garage. It also has locked access from main house. A separate three-bedroom, 2.5-bath home completes the property.
Features
Status : Active
Architectural Style : Traditional
Roof : Shingle
Community Features : Gated, Other
Driveway :
Elevation :
Construction Type : Site Built
Exterior Construction : Hard Stucco, Hardboard Siding, Stone
Exterior Features : Fence, Livestock Run In, Rainwater Catchment
Doors Windows :
Laundry Location :
Flooring : Tile, Vinyl, Wood
Foundation Details : Basement, Slab
Heating : Active Solar, Central, Electric, Forced Air, Heat Pump, Passive Solar, Propane, Zoned
Interior Features : Attic Other, Breakfast Bar, Built-in Features, Cable Prewire, Cathedral Ceiling(s), Entrance Foyer, Garden Tub, Kitchen Island, Open Floorplan, Pantry, Tray Ceiling(s), Vaulted Ceiling(s), Walk-In Closet(s)
Equipment :
Fireplace Description : Living Room, Propane, Recreation Room
Green Certification :
Lot Features : Cul-De-Sac, Level, Open Lot, Pasture, Rolling Slope, Creek/Stream, Wooded, Views, Wooded
Parking : Attached Garage, Parking Lot, RV Access/Parking
Porch :
Second Living Quarters : Exterior Connected,Guest House,Interior Connected,Room w/ Private Bath,Separate Entrance
Sewer : Septic Installed, Other - See Remarks
Special Listing Conditions : None
Water : Well
Water Heater :
Elementary School Polk Central
Middle School Polk
High School Polk
Listing courtesy of Premier Sotheby’s International Realty - 828-277-3238
Based on information submitted to the MLS GRID as of 2024-03-14 16:21:04. All data is obtained from various sources and may not have been verified by broker or MLS GRID. Supplied Open House Information is subject to change without notice. All information should be independently reviewed and verified for accuracy. Properties may or may not be listed by the office/agent presenting the information.


