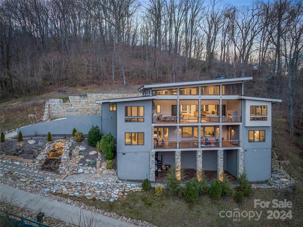

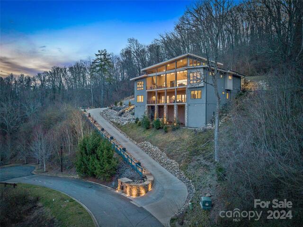
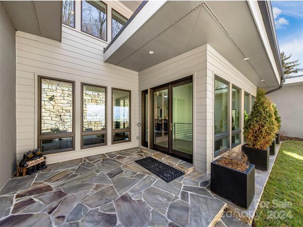
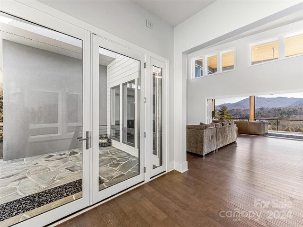
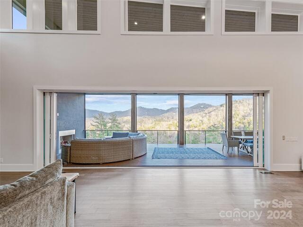
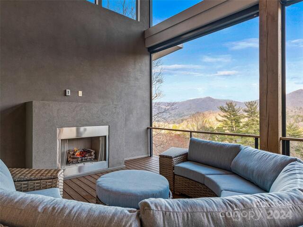
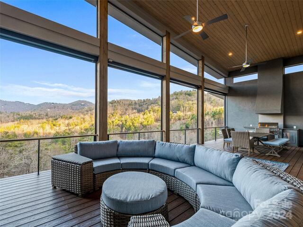
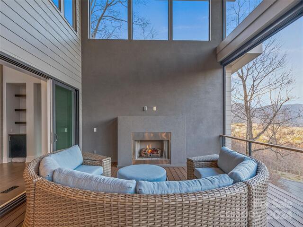
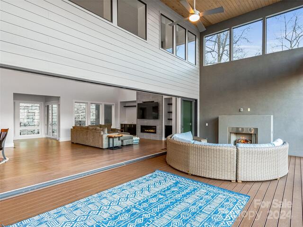
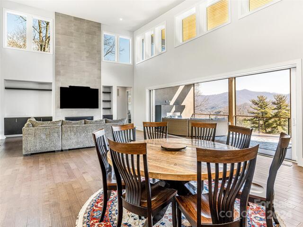
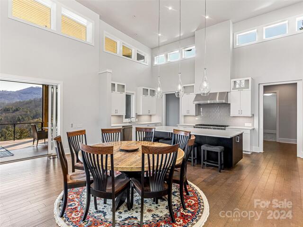
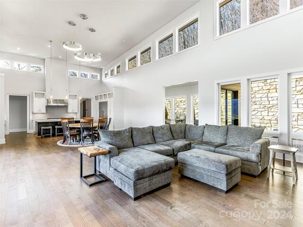
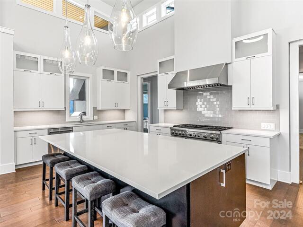
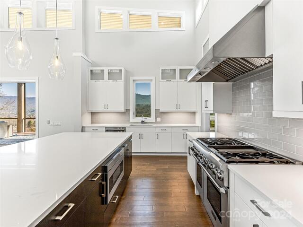
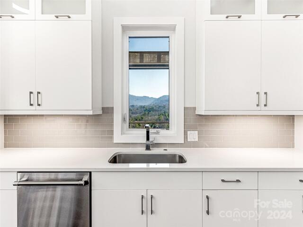
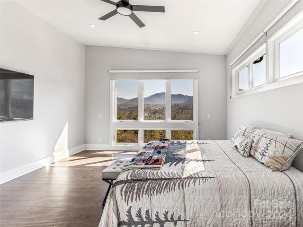
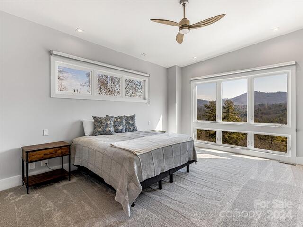
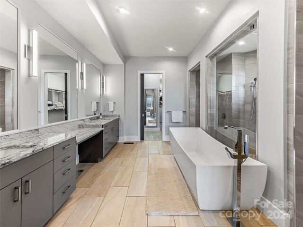
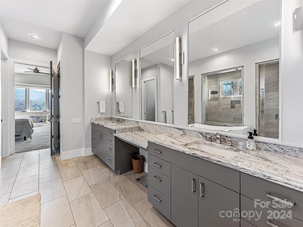
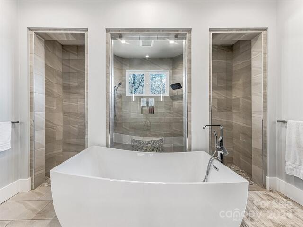
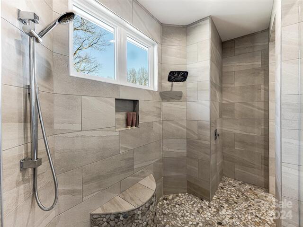
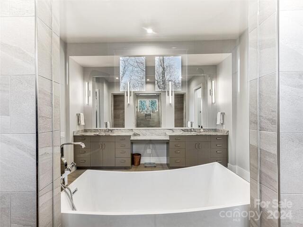
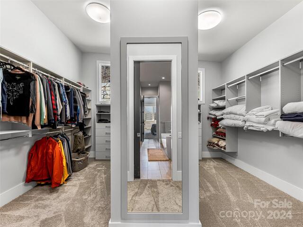
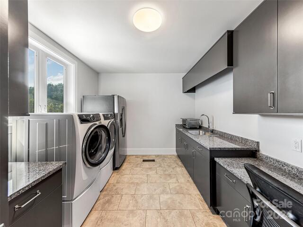
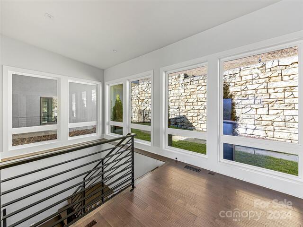
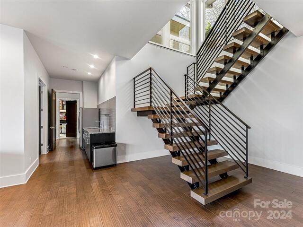
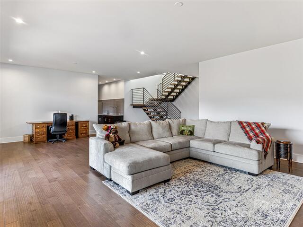
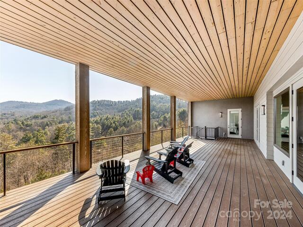
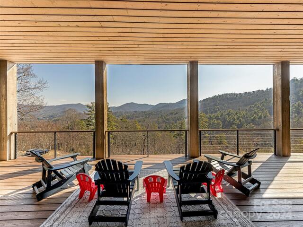
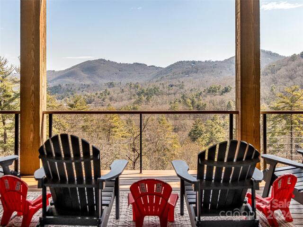
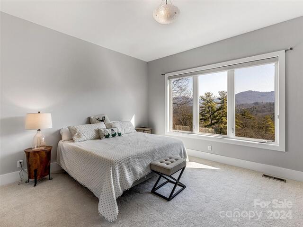
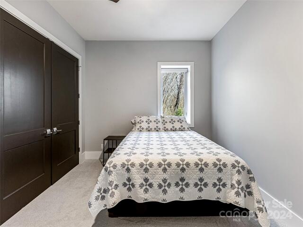
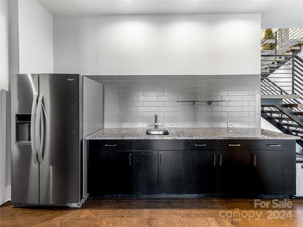
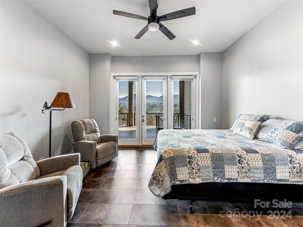
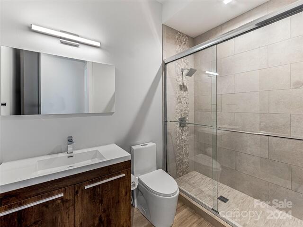
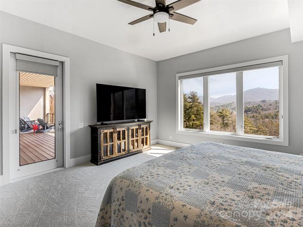
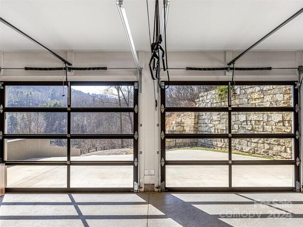
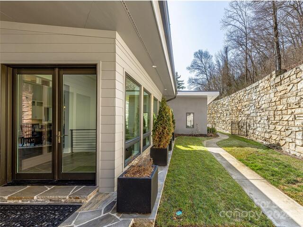
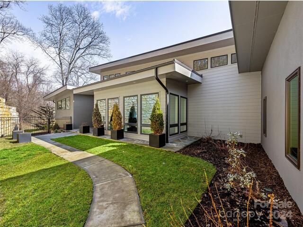
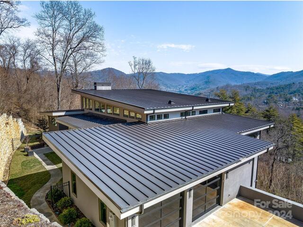
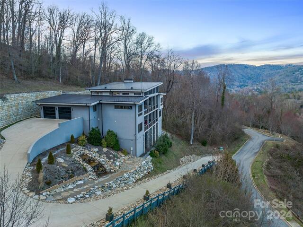
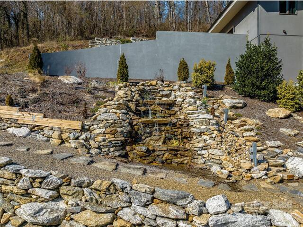
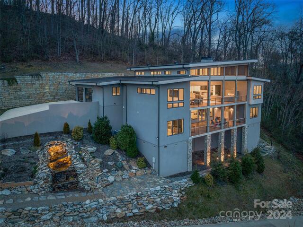
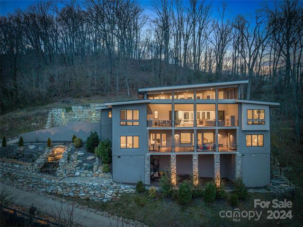
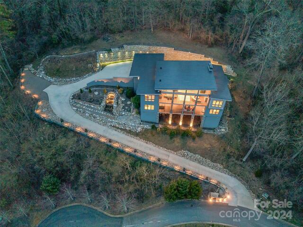
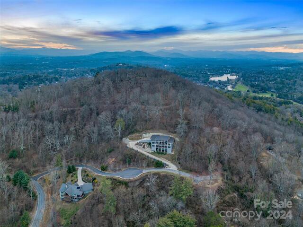
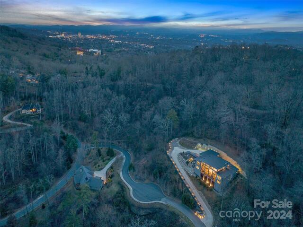
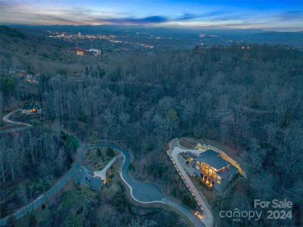
34 Grovepoint Way
Price$ 4,500,000
StatusActive
Bedrooms6
Full Baths4
Half Baths0
Sq Ft
Lot Size1.400
MLS#4115012
LocationAsheville
SubdivisionGrove Park Cove
CountyBuncombe
Year Built2018
Listing AgencyKeller Williams Professionals
DescriptionPoised on a private lot with extraordinary mountain views, this special home offers a true masterpiece of modern design with luxurious finishes and an excellent location! Sweeping mountain views and sunrises over Beaverdam Valley are showcased throughout the home. The main floor features an open floor plan, inspiring natural light, 20'+ ceilings, cooks' kitchen, and expansive sliding doors that open to the covered outdoor living space. Oversized 2 car garage on main. The spacious floor plan offers a total of 6 bedrooms, 4 of which are primary suites. The lower level features 10' ceilings, bar area, and second living room with a lower level deck. Exterior upgrades include a gated yard for pets and play, multiple rock walkways around the property, a multi level cascading waterfall, and professional landscaping. Located only 4 miles from Asheville's shops, restaurants, galleries, and more. All considered, this remarkable home offers the perfect move-in-ready option on the current market!
Features
Status : Active
Architectural Style : Contemporary, Modern
Roof : Metal
Community Features :
Driveway :
Elevation : 2500
Construction Type : Site Built
Exterior Construction : Fiber Cement, Hard Stucco, Stone
Exterior Features :
Doors Windows :
Laundry Location :
Flooring : Carpet, Laminate, Stone
Foundation Details : Basement
Heating : Forced Air, Heat Pump, Natural Gas
Interior Features : Breakfast Bar, Built-in Features, Kitchen Island, Open Floorplan, Pantry, Split Bedroom, Storage, Tray Ceiling(s), Vaulted Ceiling(s), Walk-In Closet(s), Walk-In Pantry
Equipment :
Fireplace Description : Gas, Living Room, Outside, Porch
Green Certification :
Lot Features : Sloped, Views, Waterfall - Artificial
Parking : Driveway, Attached Garage
Porch :
Second Living Quarters :
Sewer : Public Sewer
Special Listing Conditions : None
Water : City
Water Heater :
Elementary School Asheville City
Middle School Asheville
High School Asheville
Listing courtesy of Keller Williams Professionals - 828-254-7253
Based on information submitted to the MLS GRID as of 2024-05-13 14:31:07. All data is obtained from various sources and may not have been verified by broker or MLS GRID. Supplied Open House Information is subject to change without notice. All information should be independently reviewed and verified for accuracy. Properties may or may not be listed by the office/agent presenting the information.


