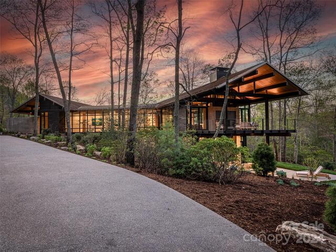

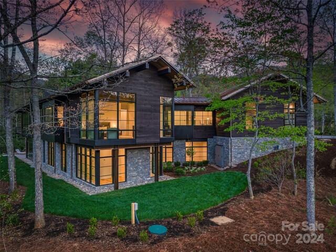
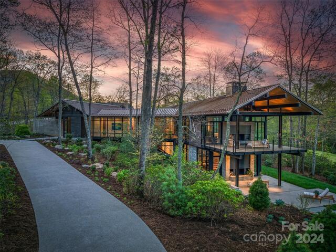
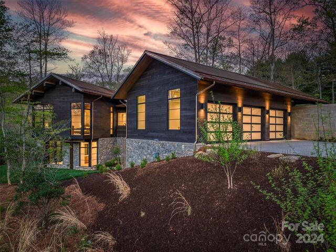
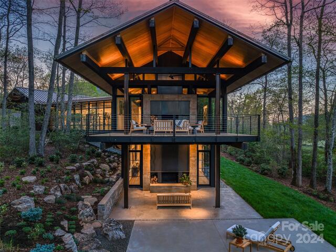
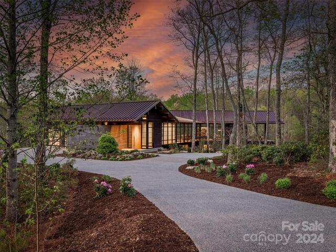
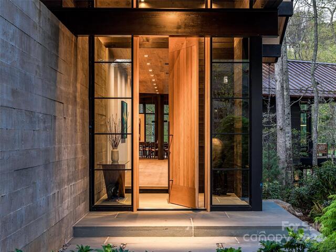
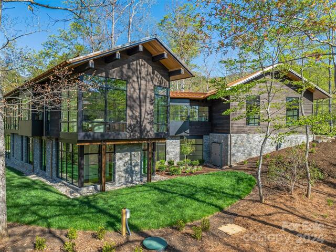
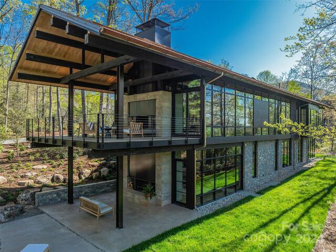
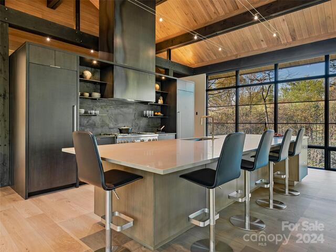
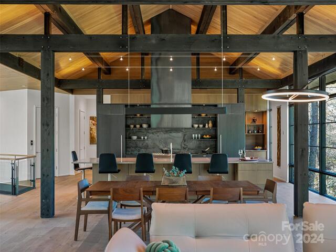
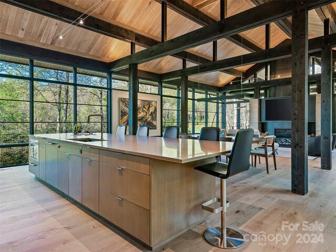
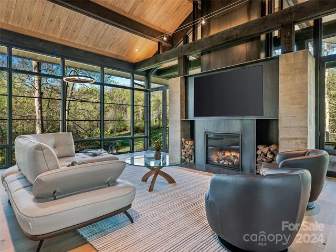
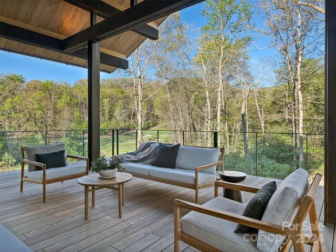
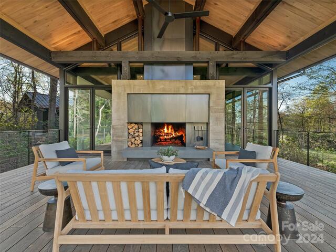
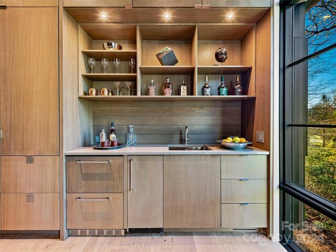
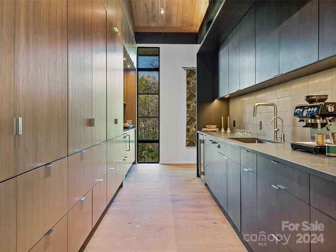
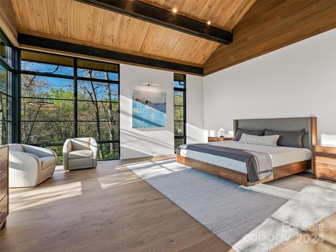
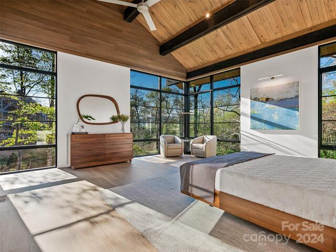
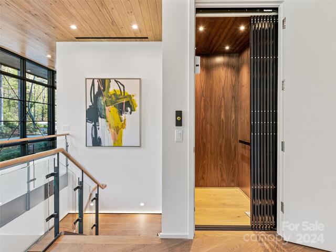
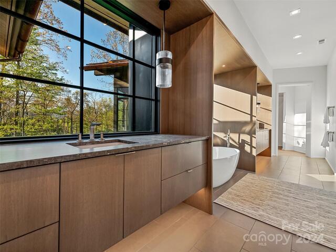
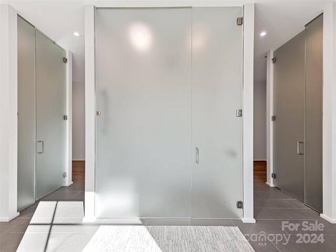
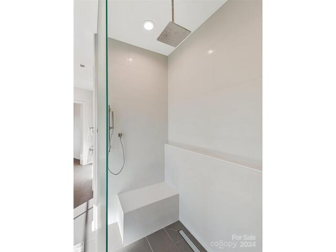
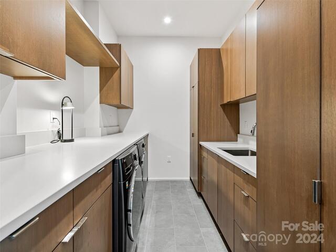
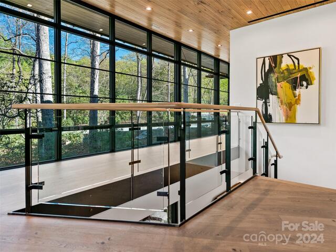
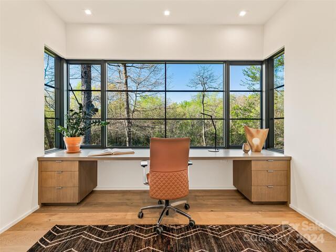
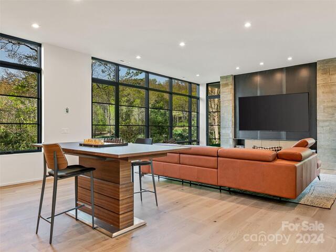
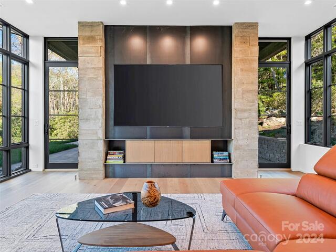
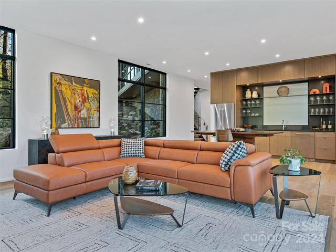
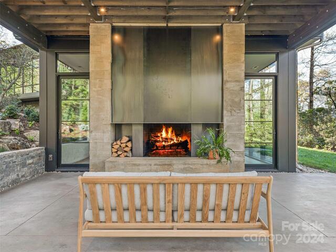
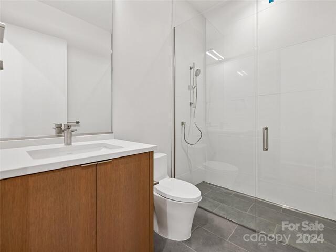
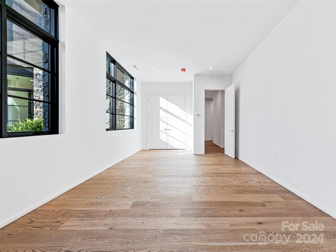
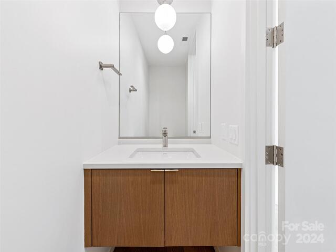
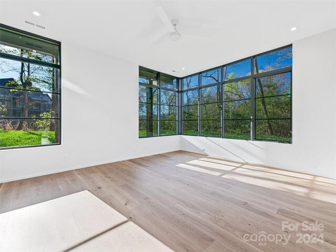
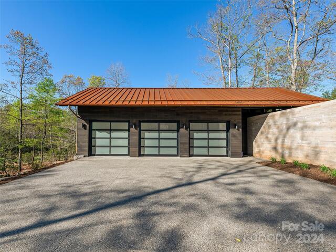
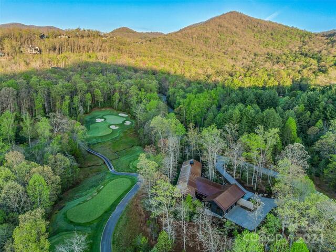
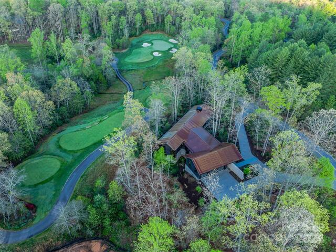
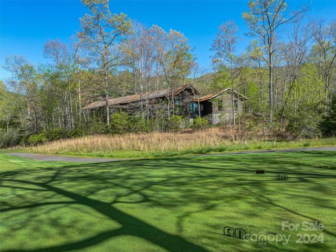
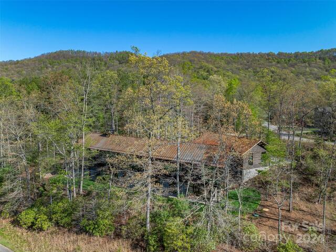
374 Walnut Valley Parkway
Price$ 8,880,000
StatusActive
Bedrooms4
Full Baths4
Half Baths2
Sq Ft
Lot Size1.240
MLS#4130305
LocationArden
SubdivisionThe Cliffs At Walnut Cove
CountyBuncombe
Year Built2024
Listing AgencyThe Cliffs
DescriptionStep into the epitome of contemporary luxury with this stunning modern masterpiece crafted by Jade Mountain Builders. Discover a harmonious fusion of modern living and natural serenity in this breathtaking home nestled amidst the tranquil beauty of its surroundings. Designed by the team at Harding Huebner to seamlessly blend with nature, this architectural marvel invites you to experience a lifestyle of unparalleled tranquility. Once inside, feel immediately enveloped by the warmth and serenity of the interior spaces. Expansive windows bathe the home in natural light while framing panoramic views of the surrounding greenery, mountains and golf course. Conveniently located in The Cliffs at Walnut Cove, this modern marvel offers access to upscale dining, and recreational amenities, ensuring a lifestyle of incomparable convenience and connectivity. A Club Membership at The Cliffs is available for purchase with this property giving you access to all seven communities.
Features
Status : Active
Architectural Style : Modern
Roof : Insulated, Metal, Wood
Community Features : Clubhouse, Fitness Center, Gated, Golf, Indoor Pool, Outdoor Pool, Pond, Putting Green, Tennis Court(s), Walking Trails
Driveway :
Elevation : 2000
Construction Type : Site Built
Exterior Construction : Glass, Metal, Stone, Wood
Exterior Features :
Doors Windows :
Laundry Location :
Flooring : Stone, Tile, Wood
Foundation Details : Permanent, Slab
Heating : Central, Electric, ENERGY STAR Qualified Equipment, Forced Air, Fresh Air Ventilation, Geothermal, Heat Pump, Hot Water, Sealed Combustion Fireplace, Zoned
Interior Features : Cable Prewire, Cathedral Ceiling(s), Elevator, Entrance Foyer, Kitchen Island, Open Floorplan, Pantry, Vaulted Ceiling(s), Walk-In Closet(s), Walk-In Pantry, Wet Bar
Equipment :
Fireplace Description : Gas, Gas Log, Gas Starter, Gas Vented, Great Room, Living Room, Outside, Porch, Wood Burning
Green Certification :
Lot Features : Green Area, On Golf Course, Private, Wooded
Parking : Driveway, Electric Vehicle Charging Station(s), Attached Garage, Garage Faces Front, Keypad Entry
Porch :
Second Living Quarters :
Sewer : Septic Installed
Special Listing Conditions : None
Water : City
Water Heater :
Elementary School Avery's Creek/Koontz
Middle School Valley Springs
High School T.C. Roberson
Listing courtesy of The Cliffs - 828-595-8311
Based on information submitted to the MLS GRID as of 2024-04-24 09:02:07. All data is obtained from various sources and may not have been verified by broker or MLS GRID. Supplied Open House Information is subject to change without notice. All information should be independently reviewed and verified for accuracy. Properties may or may not be listed by the office/agent presenting the information.


