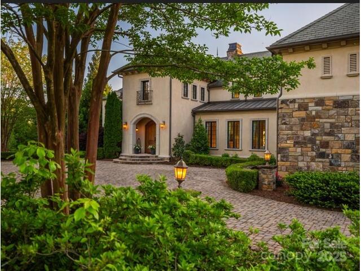

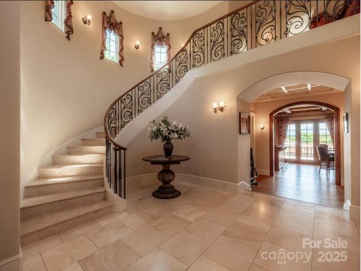
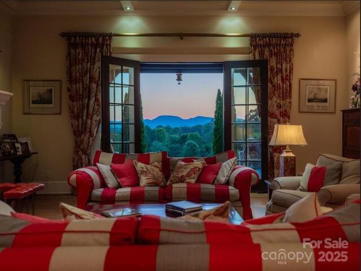
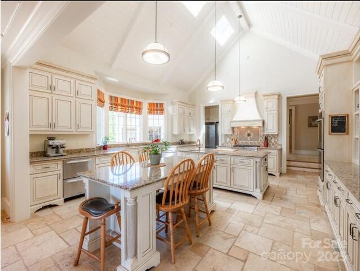
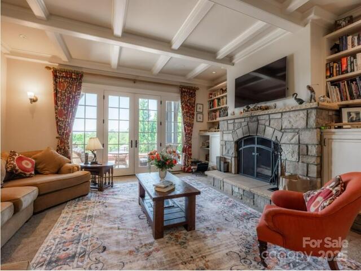
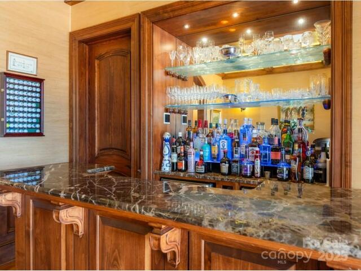
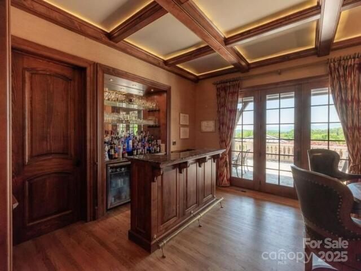
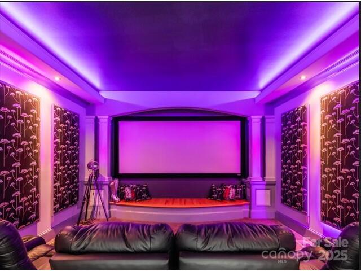
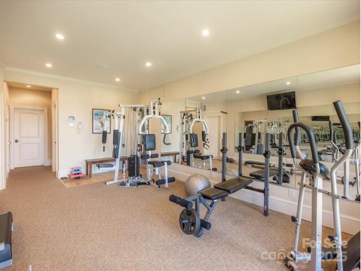
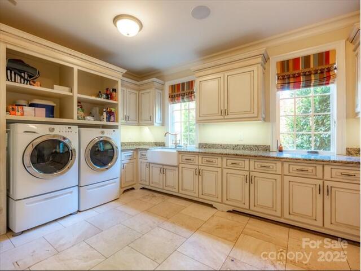
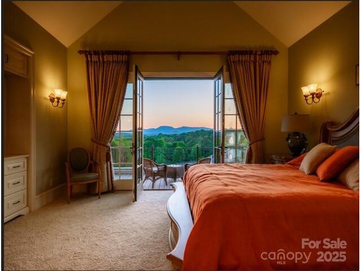
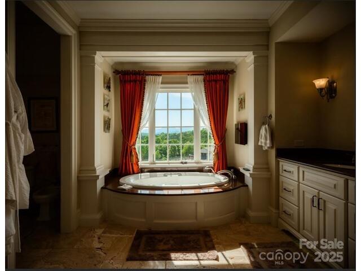
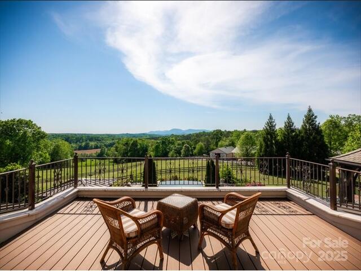
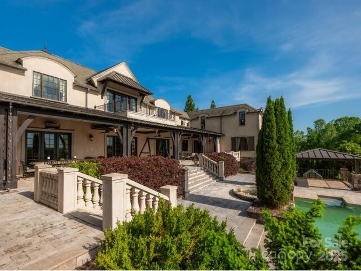
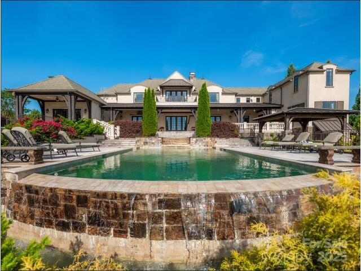
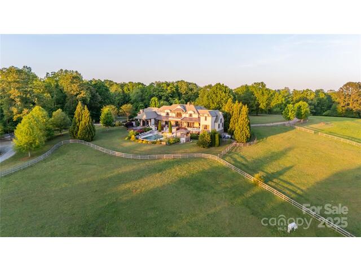
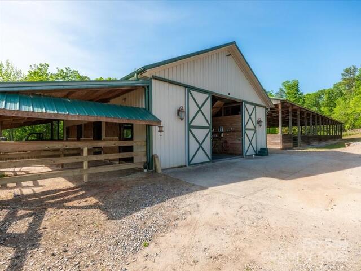
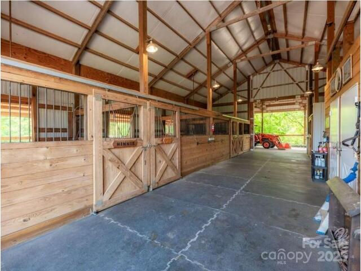
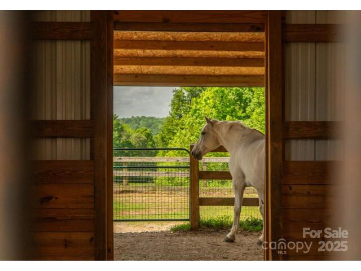
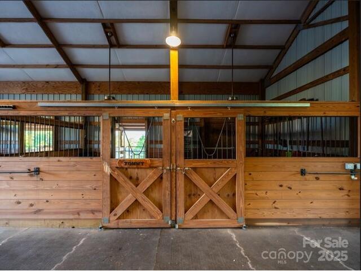
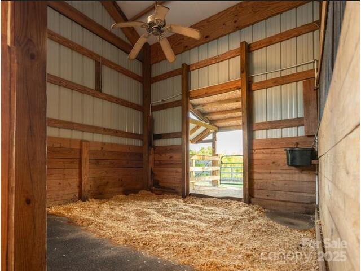
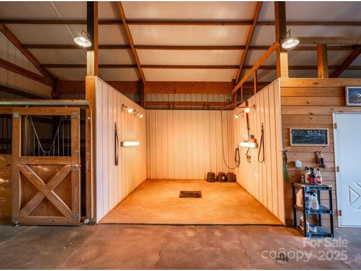
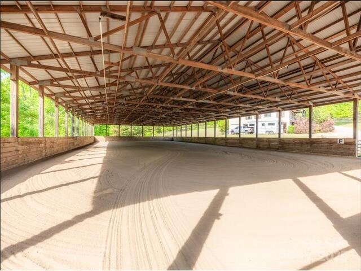
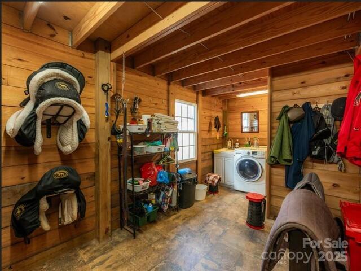
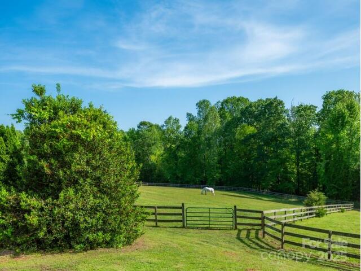
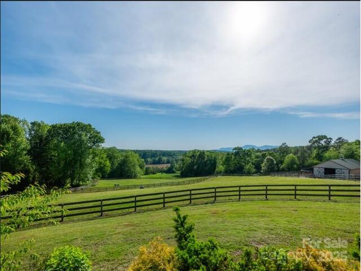
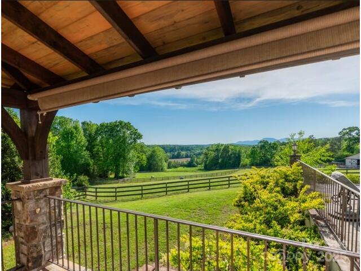
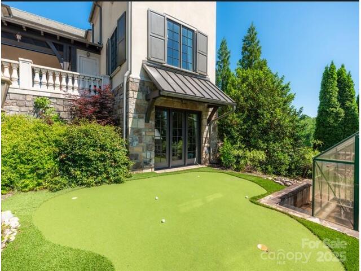
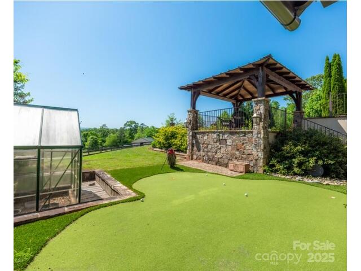
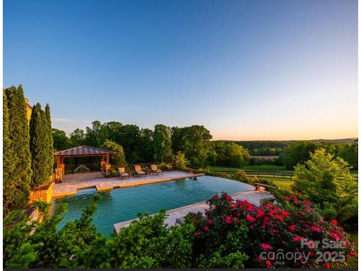
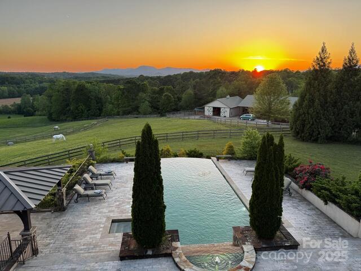
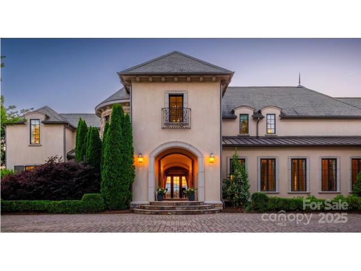
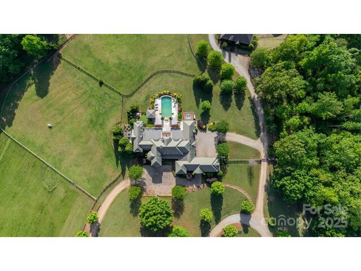
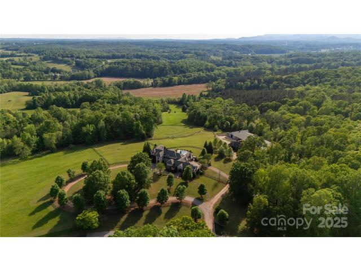
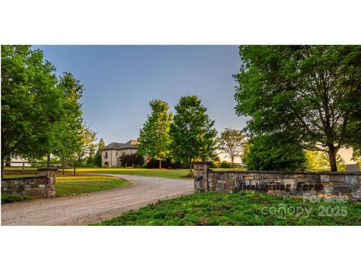
2921 N Pacolet Road N
Price$ 7,500,000
StatusActive
Bedrooms8
Full Baths9
Half Baths1
Sq Ft
Lot Size38.210
MLS#4255189
LocationLandrum
SubdivisionCaroland Farms
CountySpartanburg
Year Built2012
Listing AgencyIvester Jackson Blackstream
DescriptionThanksgiving Hill blends seclusion and convenience—just minutes from TIEC, Landrum, and within easy reach of Asheville, Greenville, Spartanburg, and airports including GSP, AVL, and CLT. This 38+ acre equestrian estate offers a five-stall barn (expandable), climate-controlled tack room with laundry and bath, wash bay, feed room, 150' x 75' covered arena with sprinklers, fenced paddocks, jump course, and direct trail access along the North Pacolet River. A separate two-bedroom guest house is perfect for a trainer or guests. The 6BR/6.5BA main residence features a gourmet kitchen with dual islands, butler’s and walk-in pantries, keeping room with fireplace, dual offices, bar, gym, sauna, steam room, theater, and game room. The great room and primary suite enjoy breathtaking views of Hogback Mountain and pastures. Outdoor amenities include a veranda, kitchen, hot tub, saltwater heated pool, terrace, gazebo, and putting green—all with stunning mountain views.
.
Features
Status : Active
Architectural Style : European
Roof : Metal, Slate
Community Features : None
Driveway :
Elevation : 1000
Construction Type : Site Built
Exterior Construction : Stone, Synthetic Stucco
Exterior Features : Fence, Hot Tub, Outdoor Kitchen, Outdoor Shower, Rainwater Catchment, Sauna, Other - See Remarks
Doors Windows :
Laundry Location :
Flooring : Carpet, Tile, Stone, Wood
Foundation Details : Basement, Crawl Space
Heating : Central, Electric, Forced Air, Heat Pump, Zoned, Other - See Remarks
Interior Features : Attic Other, Attic Stairs Fixed, Attic Walk In, Breakfast Bar, Built-in Features, Entrance Foyer, Garden Tub, Hot Tub, Kitchen Island, Pantry, Sauna, Split Bedroom, Storage, Walk-In Closet(s), Walk-In Pantry, Wet Bar, Other - See Remarks
Equipment :
Fireplace Description : Den, Gas Log, Great Room, Keeping Room, Propane, Wood Burning
Green Certification :
Lot Features : Pasture, Private, Rolling Slope, Wooded, Views, Other - See Remarks
Parking : Attached Carport, Driveway, Electric Gate, Attached Garage, Garage Door Opener, Garage Faces Rear, Garage Shop, Golf Cart Garage, Keypad Entry, Other - See Remarks
Porch :
Second Living Quarters : Exterior Not Connected,Guest House,Separate Living Quarters,Separate Utilities,Other - See Remarks
Sewer : Septic Installed
Special Listing Conditions : None
Water : Well
Water Heater :
Elementary School OP Earl
Middle School Landrum
High School Landrum
Listing courtesy of Ivester Jackson Blackstream - 828-367-9001
Based on information submitted to the MLS GRID as of 2025-05-06 09:03:17. All data is obtained from various sources and may not have been verified by broker or MLS GRID. Supplied Open House Information is subject to change without notice. All information should be independently reviewed and verified for accuracy. Properties may or may not be listed by the office/agent presenting the information.


