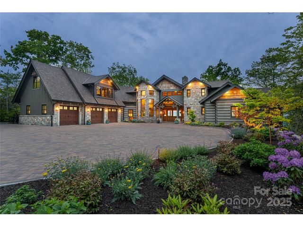

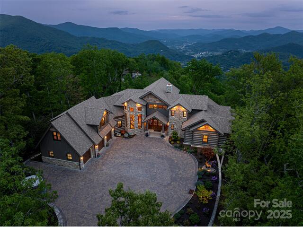
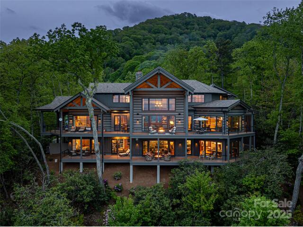
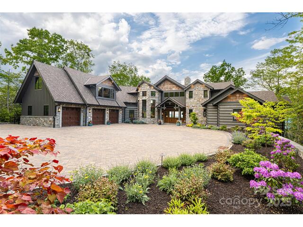
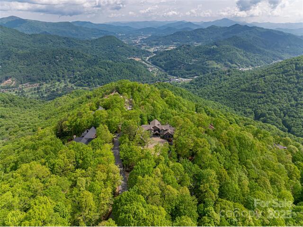
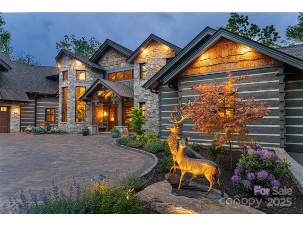
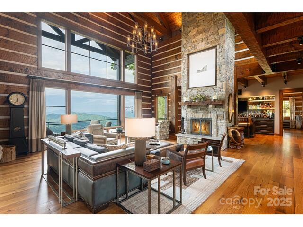
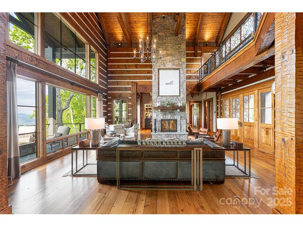
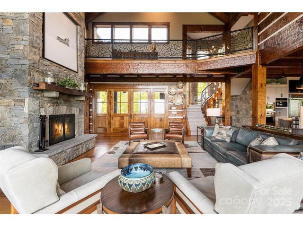
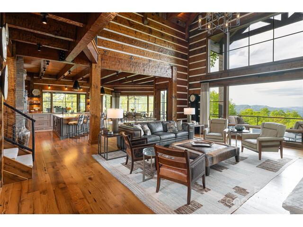
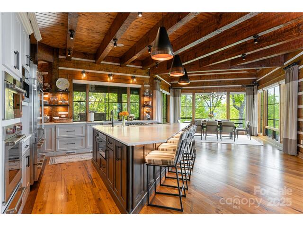
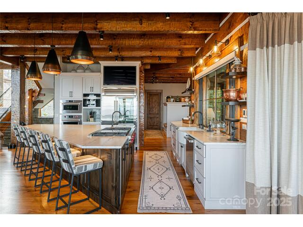
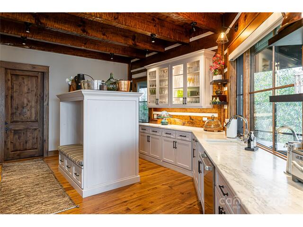
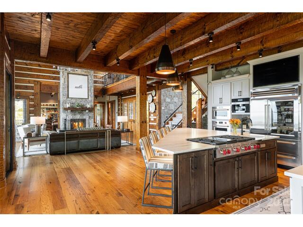
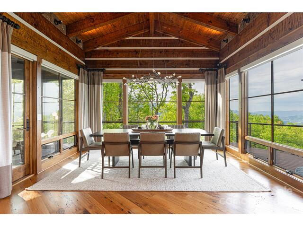
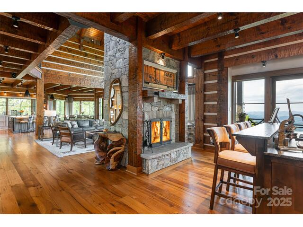
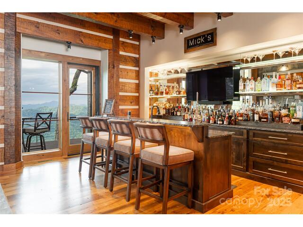
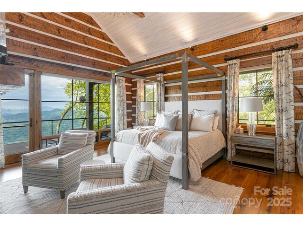
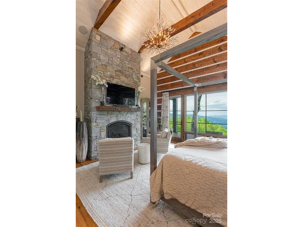
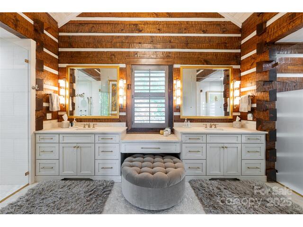
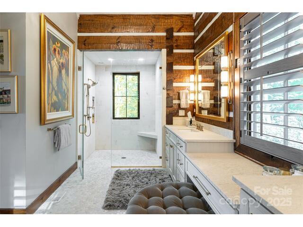
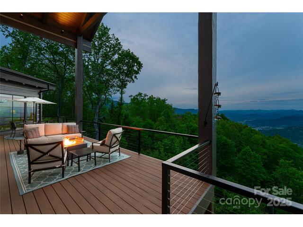
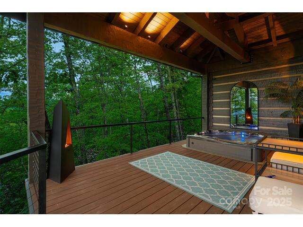
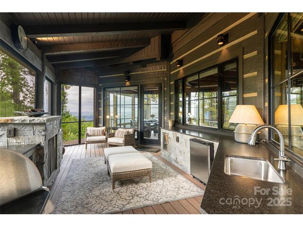
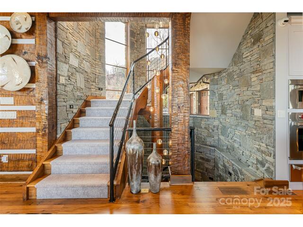
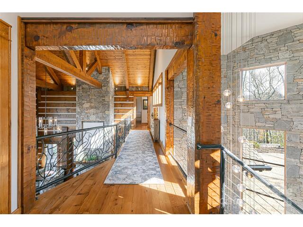
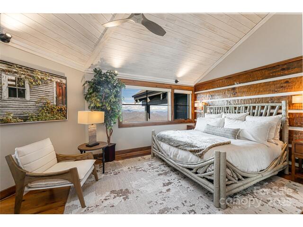
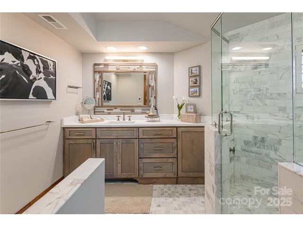
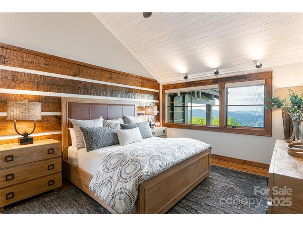
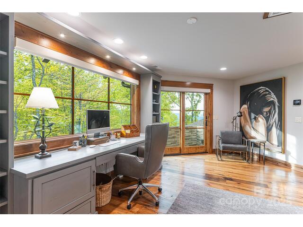
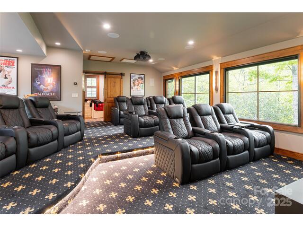
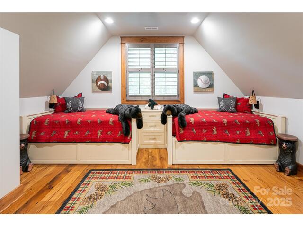
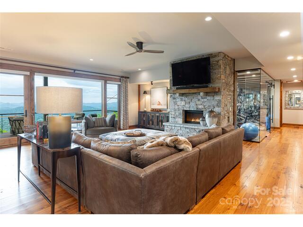
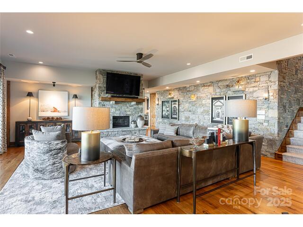
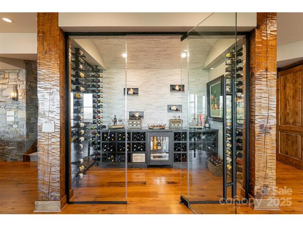
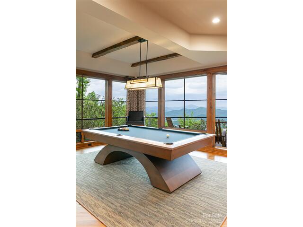
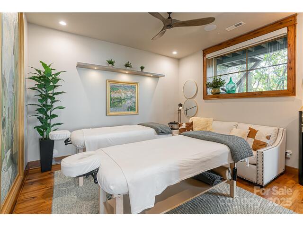
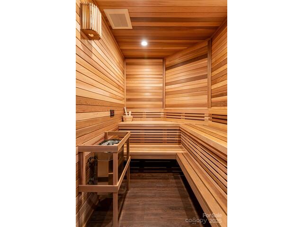
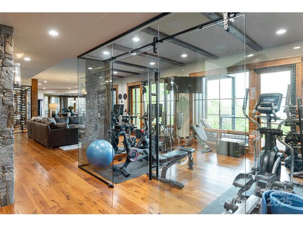
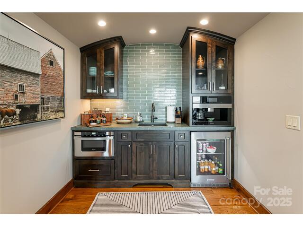
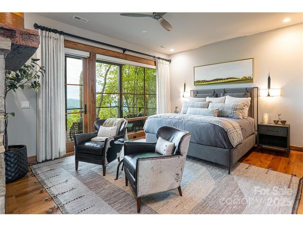
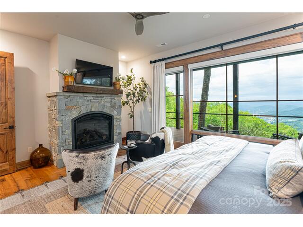
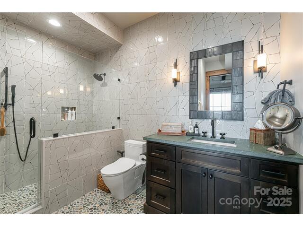
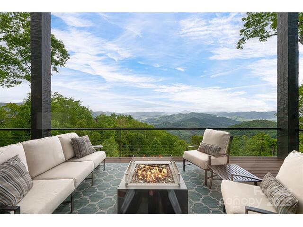
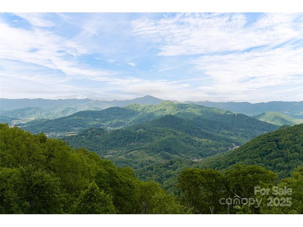
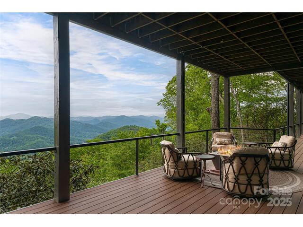
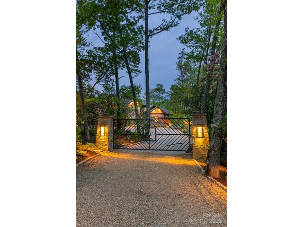
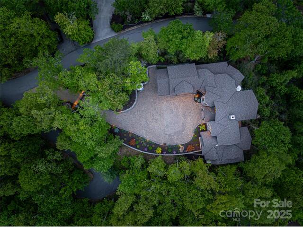
511 Asgi Trail
Price$ 6,500,000
StatusActive
Bedrooms5
Full Baths4
Half Baths4
Sq Ft
Lot Size1.680
MLS#4258504
LocationMaggie Valley
SubdivisionSmoky Mountain Retreat at Eagles Nest
CountyHaywood
Year Built2023
Listing AgencyPremier Sotheby’s International Realty
DescriptionEnter a living masterpiece at 511 Asgi Trail, a rare blend of architectural brilliance, natural grandeur and bespoke luxury within one of Maggie Valley’s desirable enclaves. Crafted by the area's premier builder, this 2023 log-and-stone chalet is a sensory experience, framed by panoramic views, curated with three levels of world-class lifestyle amenities and infused with intention at every turn. Indulge in a chef’s kitchen with Sub-Zero/Wolf appliances, a spa-inspired wellness sanctuary with sauna and massage suite, state-of-the-art gym, cocktail lounge, cinematic theatre, and wine cellar that’s functional and architecturally impactful. Over 3,300 square feet of decking, complete with three fire pits, summer kitchen with fireplace and a recessed hot tub, invites year-round connection to nature. Electric blinds, heated bath floors and whole-home audio system elevate the everyday. Gated and minutes to area attractions, this home elevates the exceptional, bold, refined and unforgettable.
Features
Status : Active
Architectural Style :
Roof : Shingle
Community Features : Picnic Area, Playground, Pond, Walking Trails
Driveway :
Elevation : 4000
Construction Type : Site Built
Exterior Construction : Log, Stone
Exterior Features : Fire Pit, Hot Tub, Outdoor Kitchen, Sauna
Doors Windows :
Laundry Location :
Flooring : Carpet, Stone, Tile, Wood
Foundation Details : Basement
Heating : Electric, Propane
Interior Features :
Equipment :
Fireplace Description : Gas, Gas Log, Gas Starter, Great Room, Living Room, Outside, Porch, Primary Bedroom, Propane, See Through, Wood Burning
Green Certification :
Lot Features : Level, Sloped, Views
Parking : Driveway, Attached Garage, Keypad Entry
Porch :
Second Living Quarters :
Sewer : Septic Installed
Special Listing Conditions : None
Water : City
Water Heater :
Elementary School Unspecified
Middle School Unspecified
High School Unspecified
Listing courtesy of Premier Sotheby’s International Realty - 828-277-3238
Based on information submitted to the MLS GRID as of 2025-06-24 15:12:05. All data is obtained from various sources and may not have been verified by broker or MLS GRID. Supplied Open House Information is subject to change without notice. All information should be independently reviewed and verified for accuracy. Properties may or may not be listed by the office/agent presenting the information.


